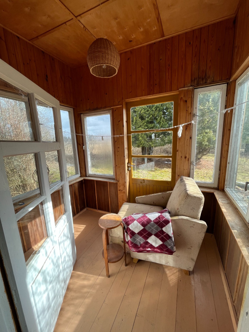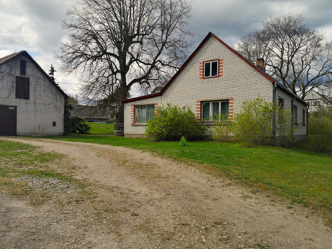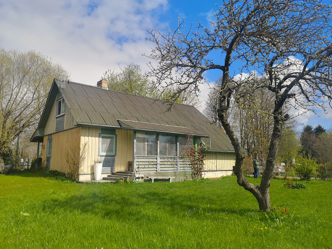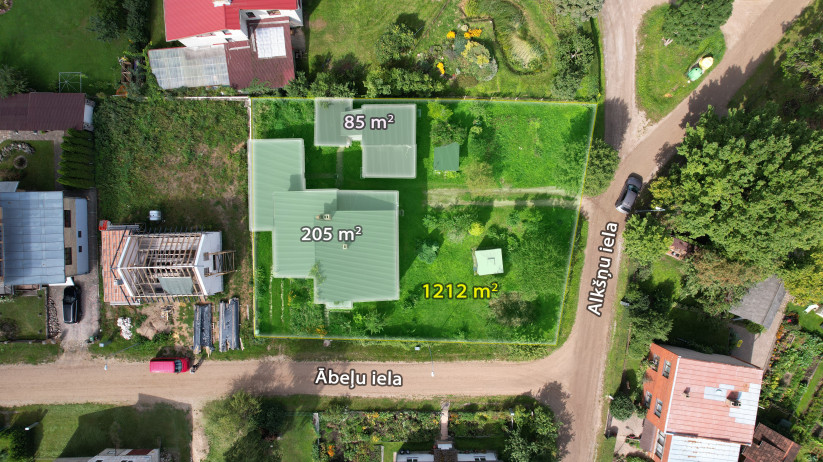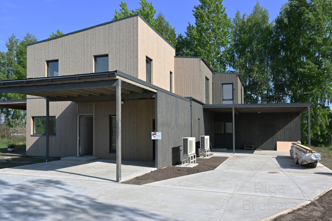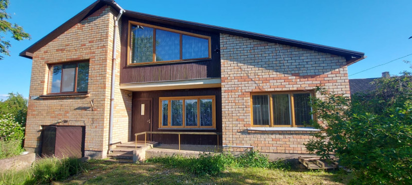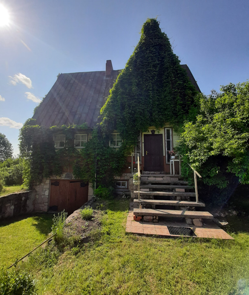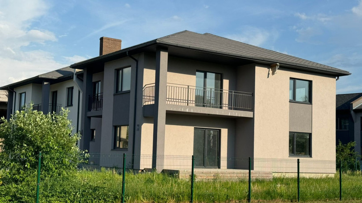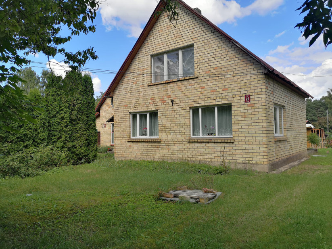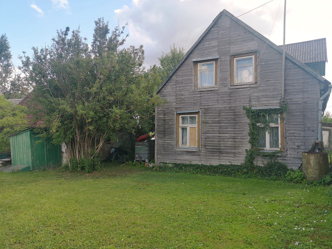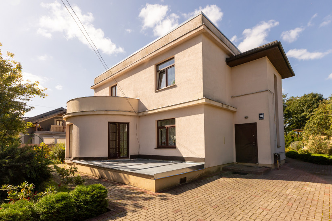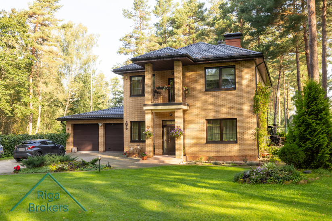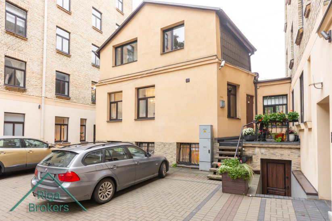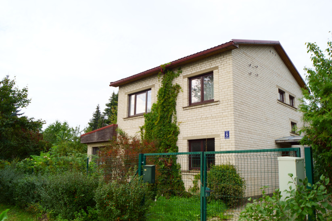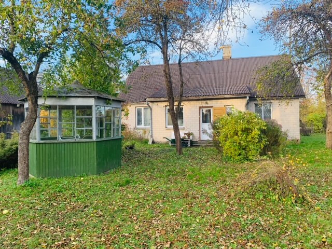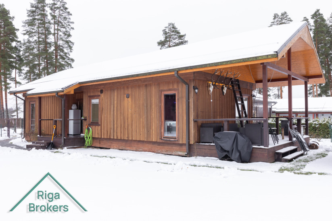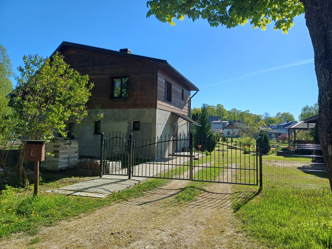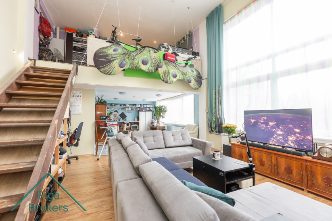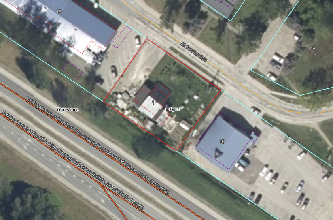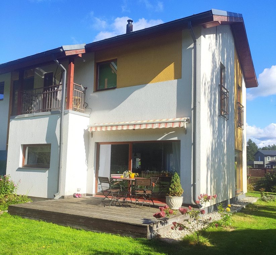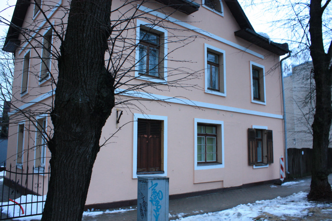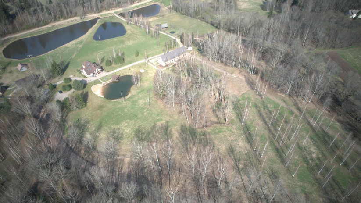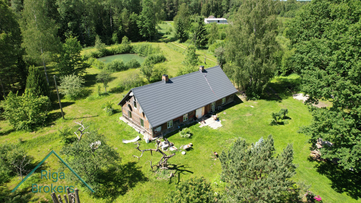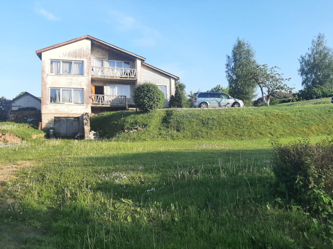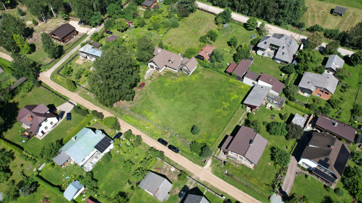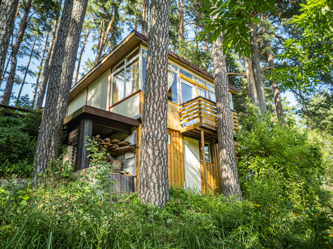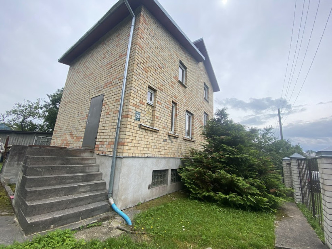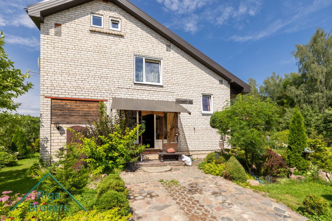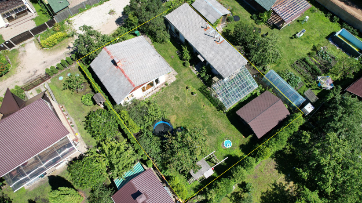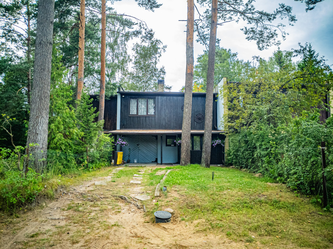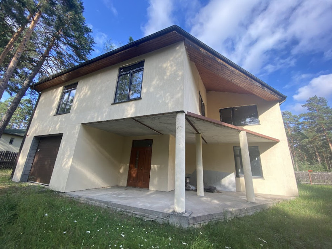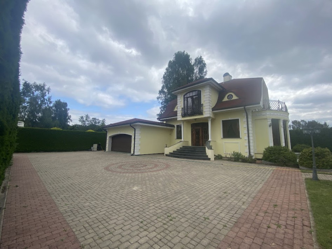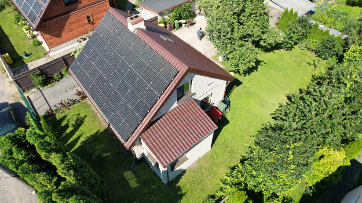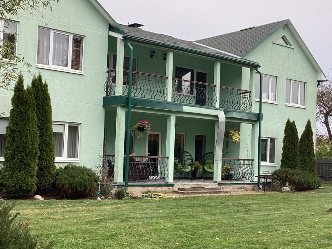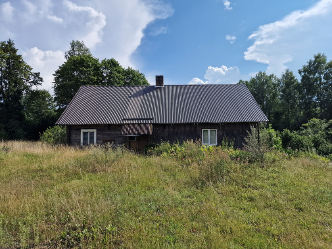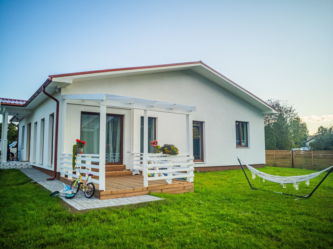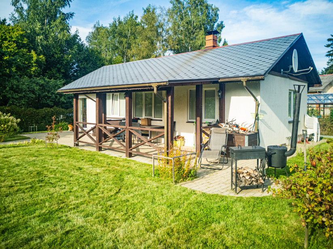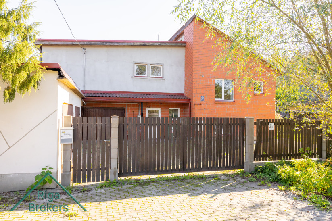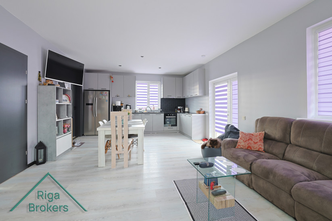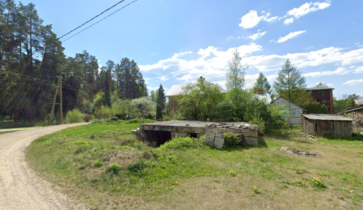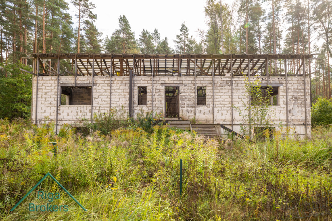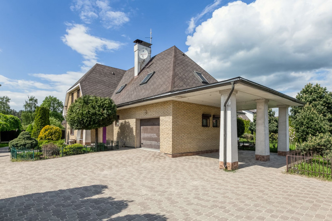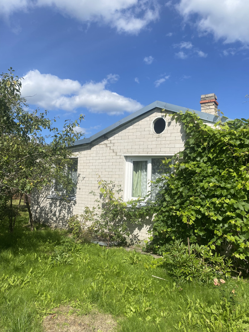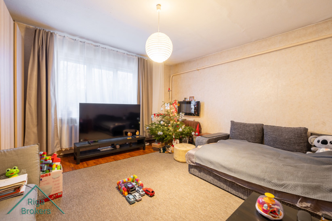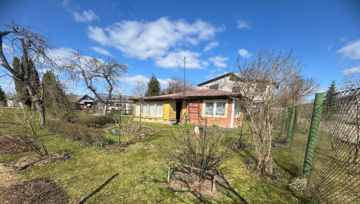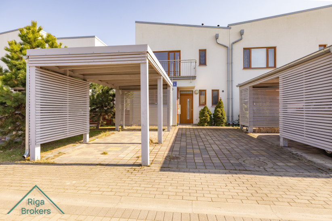IIn a beautiful place on the banks of the Ludzupe River, between Stāmeriena and Ludza lakes, is the former Stāmeriena Manor Inn.
In 1802 Vecgulbene Manor became the property of the Baron von Wolff family, from which Stāmeriena Manor was created in 1809 by dividing off part of the land. The buildings of Stāmeriena Manor began to appear in the 19th century. Although the exact time of construction is unknown, the layout of the inventory object, the construction of the rubble stone exterior walls and the building materials used in the construction are consistent with examples of inn buildings built in Vidzeme in the middle/second half of the 19th century, which used split rubble stone walls with brickwork edges, opening surrounds and lintels, and log wall fragments in the stable walls between the stone columns. The mortar joints of the split rubble masonry were bonded with rubble. The original, probable layout of the Stāmeriena Inn consisted of an inn (living quarters) and two horse and carriage stables, one for the peasants' carriages, the other for the German lords' carriages. In the living area, along the main facade of the inn, there were three separate inn rooms, which were divided between the peasants and the German lords - each inn room had a separate entrance from the main facade and the entrance to the stable from the inn room. The middle room of the inn had an entrance to the cellar. The staircase to the mezzanine was in an adjoining room. Along the courtyard frontage of the inn were smaller rooms - the 'German lords' chambers' and utility rooms - kitchen, storeroom, innkeeper's room. In later times, the building housed the parish administration and the community center.
In the surrounding area there are several cultural and tourist sites, including Stāmeriena Castle. The Gulbene - Aluksne railway (old and narrow) station is 200 meters away.
The house needs major repairs, including roof replacement. Repairs have been started in the building, including renovation of the structures and partial procurement of building materials.
The new owner has the possibility to design and design the house according to his/her needs. The house has 16 rooms and a total area of more than 630 m2, but the number of rooms can be significantly increased after the development of the project. The house has been architecturally, and artistically inventoried and a cultural and historical survey has been carried out.
The property is approached by an asphalted road, there is also a shop and a bus stop.
This type of property is ideal for hotels, guest houses or holiday homes. The property is also suitable for single or multi-family living.
































